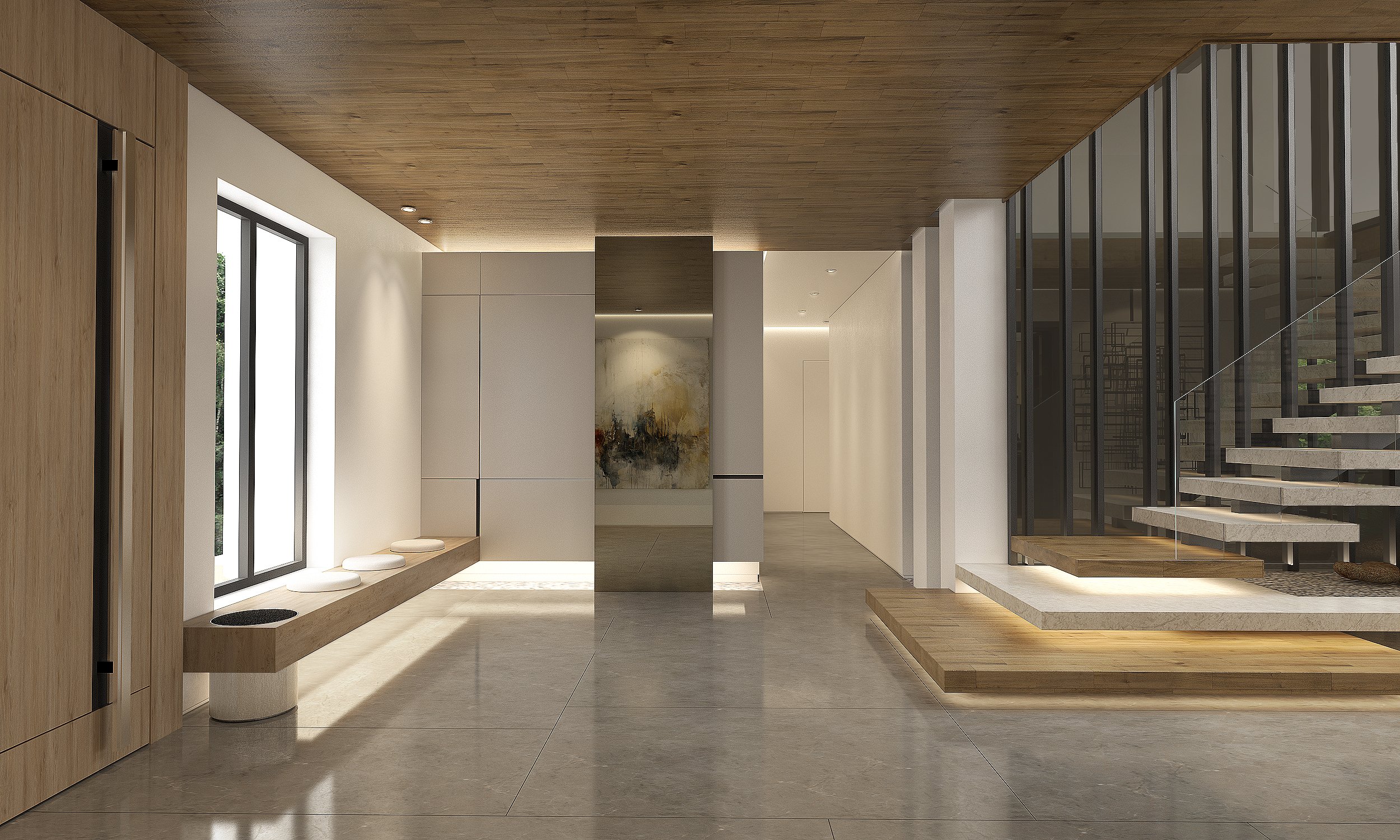
Planning - Architecture - Interior Experts in London
AY Planning and Licensing provides expert planning applications, architecture, and interior design services for residential and commercial projects across London.
Our Services
-

Planning Applications
With 10 years’ experience, we provide expert planning application services, securing residential and commercial planning consent across Greater London.
-

Building Regulation Drawings
We produce detailed, compliant building regulation drawings for residential and commercial projects, ensuring approval across London.
-

Architecture & Interior Design
Our fully qualified architects provide tailored architecture and interior design services for residential and commercial projects across Greater London.
-

Project Management
We provide expert project management, delivering residential and commercial projects on time, to budget, and to the highest standards.
About Us
Planning & Construction Consultants in London
At AY Planning and Licensing, we bring over 10 years of experience, having submitted our first planning application at 21, delivering expert planning applications, architectural design, and interior design across residential and commercial London projects.
We have successfully completed diverse projects, from large commercial developments to home extensions, with a strong portfolio. We manage all technical aspects of planning and building regulation compliance, ensuring smooth, professional outcomes for every client.
Permitted Development Rights for Residential Homeowners.
In 2019, The government extended the permitted development rights for householders which allow the improvement or extension of homes without the requirement to apply for full planning permission. It is important that homeowners understand how the can exercise their rights to carry out development while protecting the interests of their neighbours and the wider environment. Permitted Development does not remove the right to apply for consent, which still needs to be done under various applications such as ‘Certificate of Lawfulness for Proposed Use’ and ‘Neighbour Consultation Scheme for Larger Home Extensions’.
Householder permitted development rights are set out in the Town and Country Planning (General Permitted Development (England) Order 2015). Part 1 of Schedule 2 in the Order sets out the permitted development rules concerning what enzlargements, improvements, alterations and other additions a householder may make to their house and the areas around it. There are limitations set within these rights and householders are still required to produce and submit architectural drawings to obtain the relevant consents under Permitted Development.
If you are thinking of extending your home and require architectural and planning services, please contact us today to obtain a design fee appraisal and free advise on planning information that may be relevant to your development.

Project Management
Managing the design and build process can be challenging. We offer our clients a full project management solution ensuring your project is tracked from concept to completion. Our team follow RICS (Royal Institute of Chartered Surveyors) protocol to ensure compliance with building regulations, health and safety standards and we offer contract administration services alongside site inspection and reporting duties. We can form a safety bridge between you and your contractor.
Delivering for our clients






